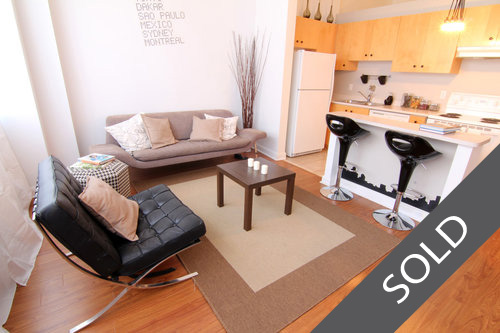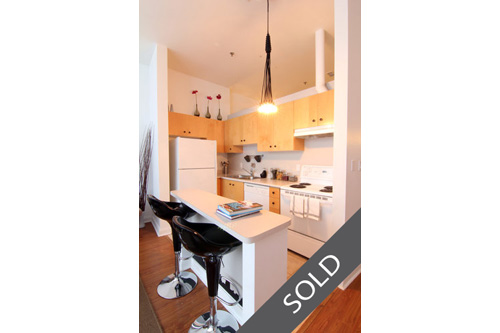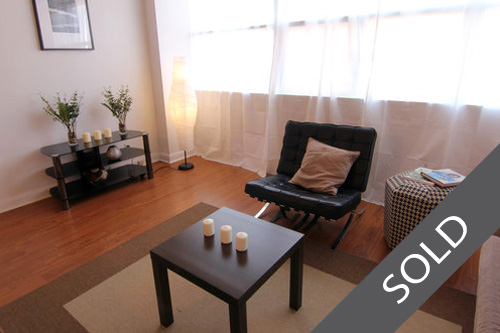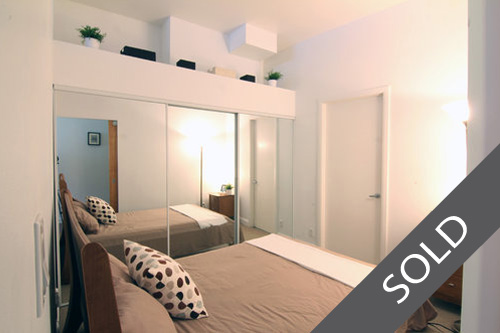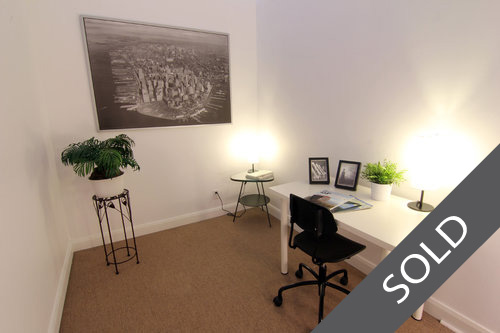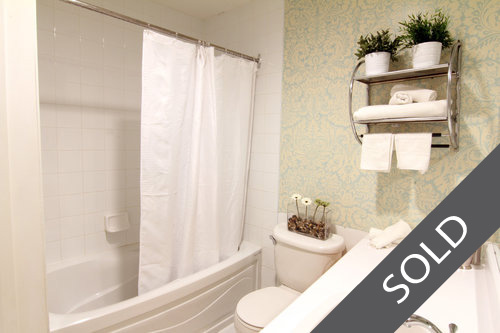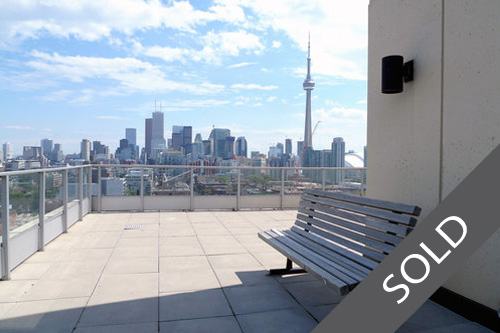604-700 King Street West, Westside Lofts, Toronto, ON
Property Value $289,900 | Loft | 2 Bedrooms | 2 Full Baths | Maintenance Fee $418.04 Monthly
You can have the best of both worlds Are you intrigued by the provocative high ceilings and bright light aspect of loft living, but still require defined space for living and working? This loft offers the benefits of both worlds. This spacious approximately 700 square foot, two-bedroom loft boasts 10.5 foot ceilings in the living area and bedrooms. This unique suite offers clearly defined space for sleeping, working and living, yet still provides the creativity and inspiration that accompanies loft living. The living area is open concept and encompassed by 12 feet of windows. It guarantees an ideal place to relax while letting you bask in generous amounts of sun-lit room. Extras include industrial-style sliding barn doors and ample storage is provided in the locker conveniently located on the same floor. For the creative professional, this central King West loft is sure to please.
Westside Lofts in King West King West/Liberty Village is a growing Toronto community, forming in the historic spaces and structures of this area. The area is a hub of artists, designers, high-tech, media and entertainment; young urban Torontonians find themselves at home here in lofts, condos, and townhouses; a variety of cafes, pubs, restaurants, and green space are in every direction; amenities abound with fitness facilities, grocery stores, banking and more just around the corner; and TTC access makes getting around downtown a breeze. Westside lofts are located in Central King West – close to the business, and entertainment of downtown.

