Just Leased – 2 Fieldway Rd 109 – Network Lofts
1300 SqFt Two-Storey Authentic Loft Conversion with 2 Bedrooms and Den Available at the Renowned Network Lofts.
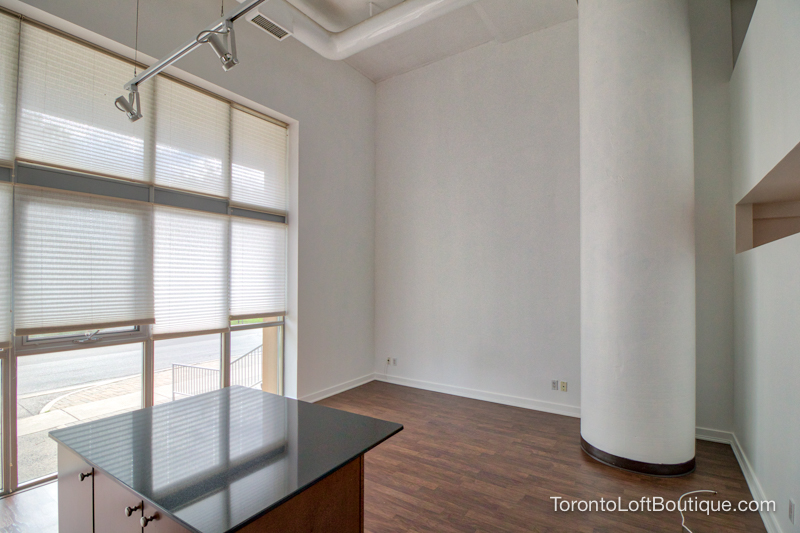
Welcome to the Network Lofts – an authentic industrial loft conversion. Equipped with huge windows, a soaring 15.5 foot ceiling in the living area, track lighting, and exposed ductwork this ground floor loft suite has a modern kitchen with granite countertops, kitchen island, and stainless steel appliances.
The Network Lofts at Bloor St and Islington is ideally located on the Bloor Subway Line and walking distance to Kingsway neighbourhood parks, shops, restaurants, cafes and pubs. This is a very cool and rare hard loft in Etobicoke.
Includes ensuite laundry, spacious ensuite storage, a separate storage locker. It comes with a parking spot and in addition, the building has visitor parking and a guest suite.
This property has now been leased.
Tenant to pay hydro, cable, internet, and tenant’s insurance.
Pets are allowed with the following restriction: You can have one dog of any size, one cat and one dog, or two cats.
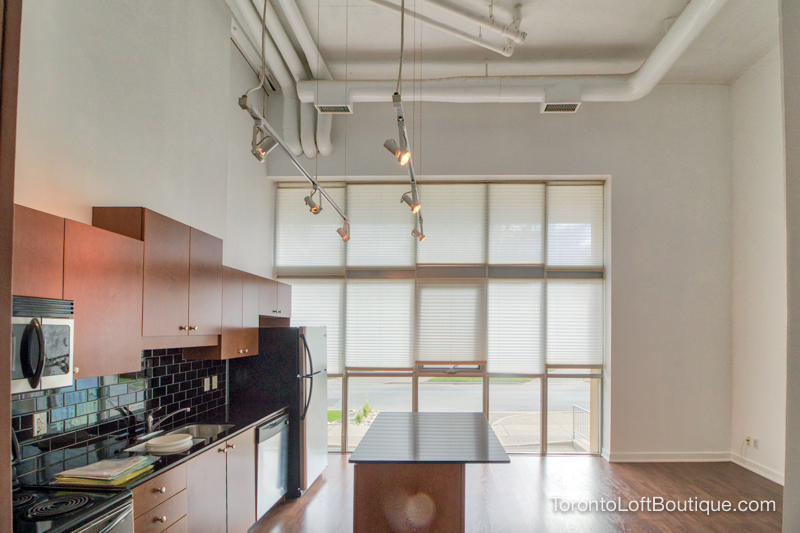
High Ceiling with Large Windows, Track Lighting and Exposed Ductwork
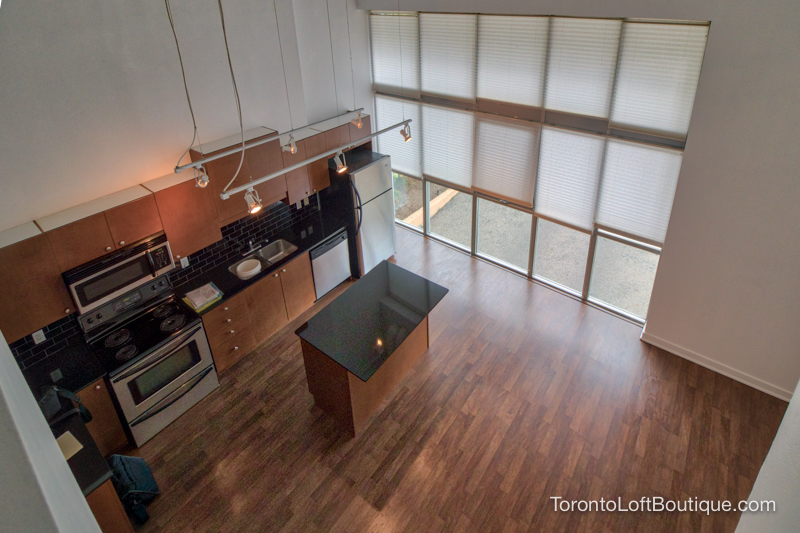
View of the Kitchen and Living Area seen from the 2nd storey
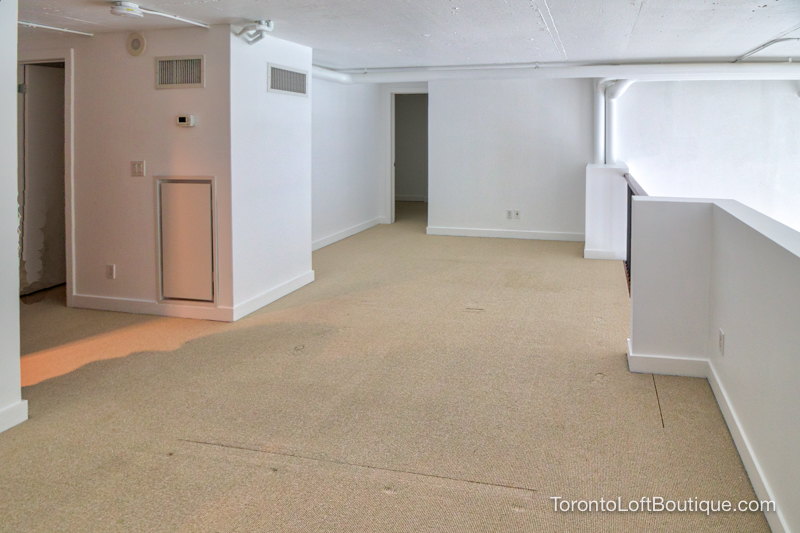
Combined Master Bedroom and Den with Walk-In Closet and 3 Piece Ensuite Bath
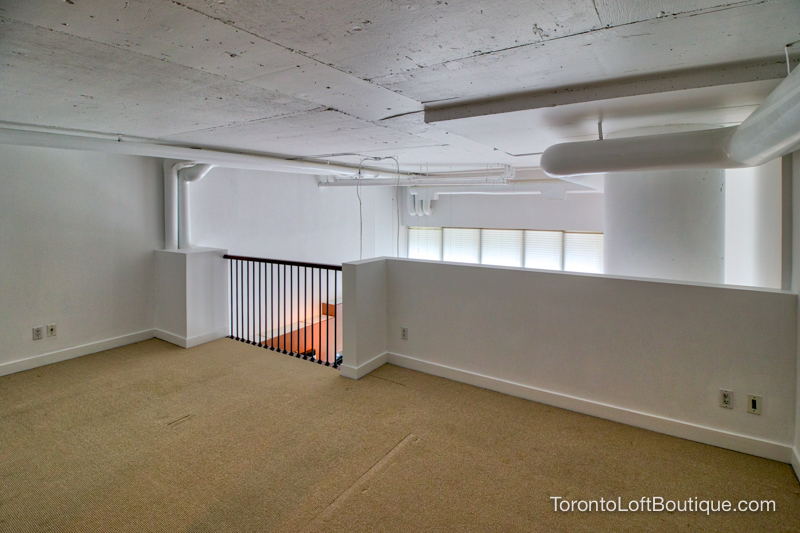
The 2nd Storey Overlooks the Living Area.
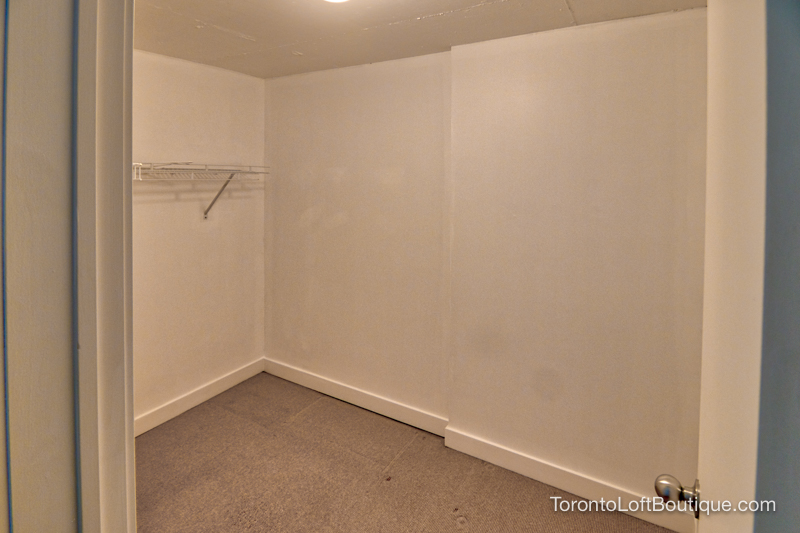
Large Walk-in Closet (Approximately 50 square feet)
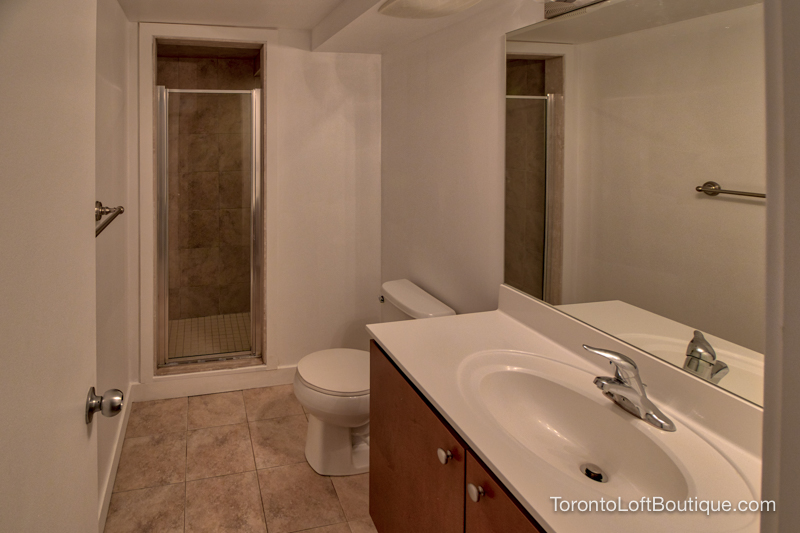
3 Piece Ensuite Bath on the second level.
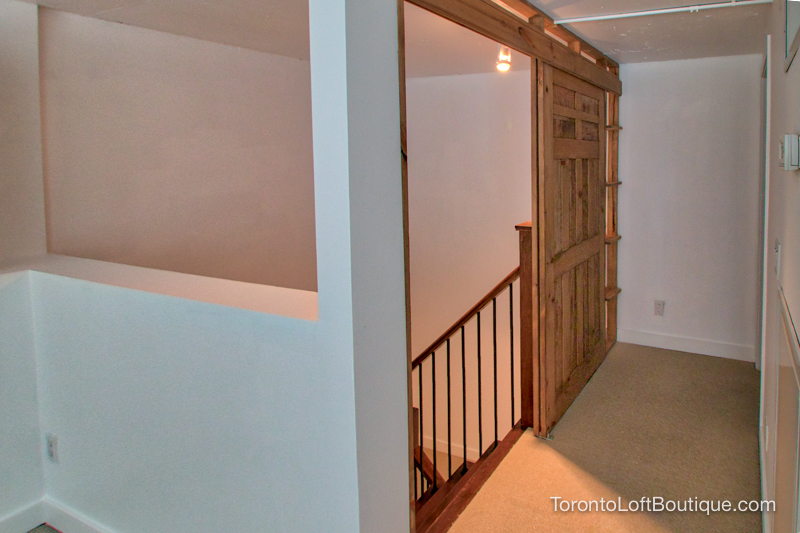
Custom Sliding Barn Door at the 2nd storey landing. Wrought Iron railings on the staircase.
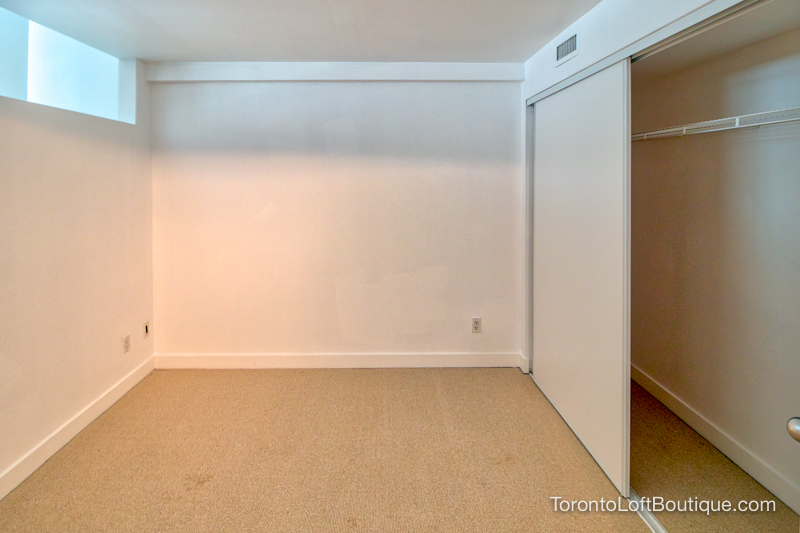
2nd bedroom located on the main floor has a large closet.
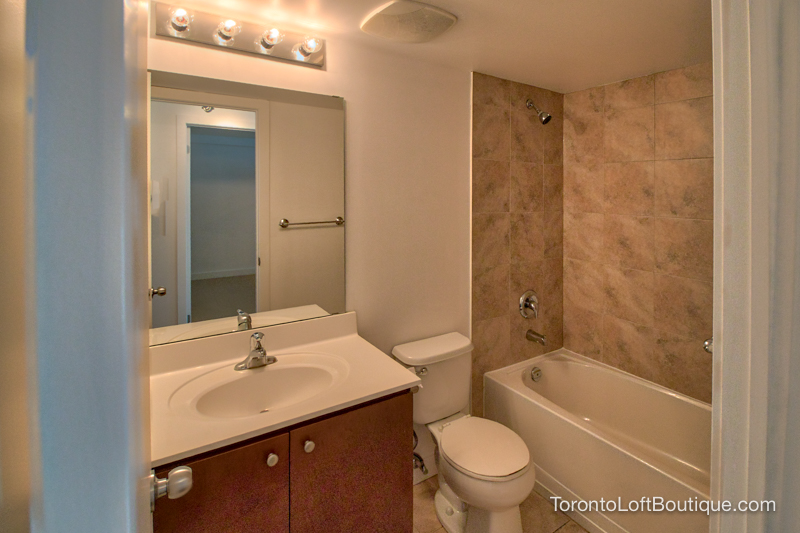
Full 4 Piece Bath on the main floor.
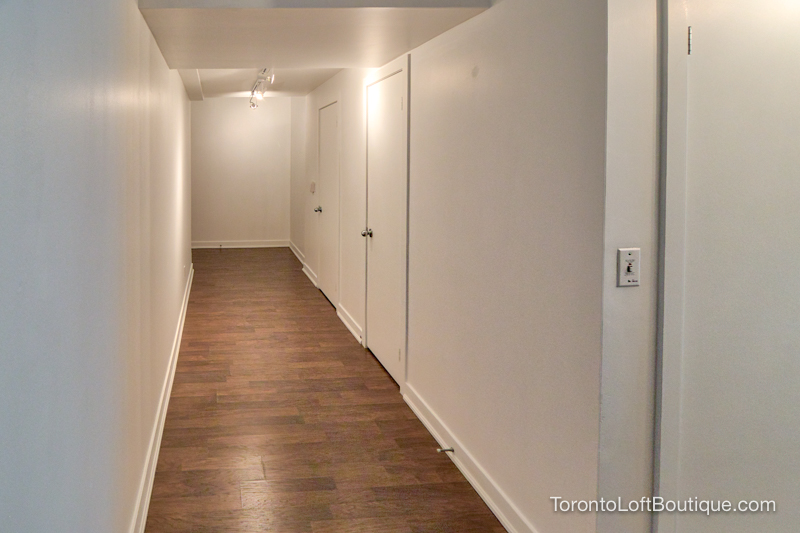
Huge entry foyer has two large closets.
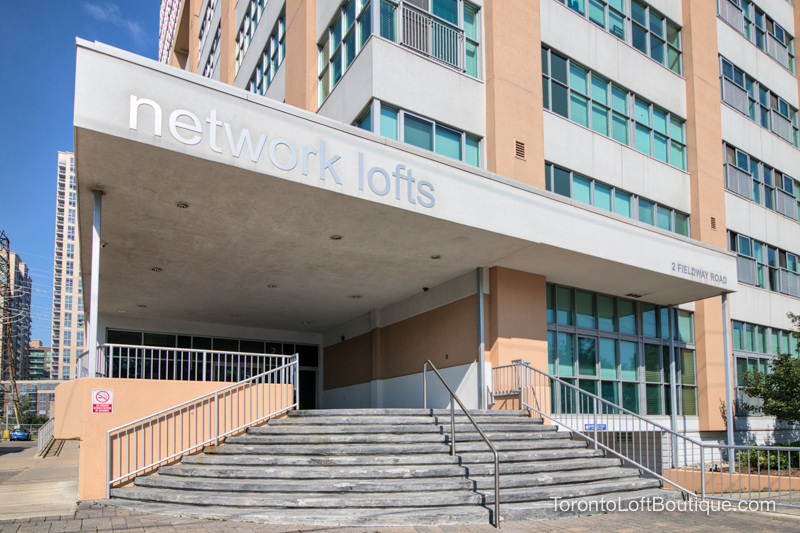
Network Lofts Front Exterior Entrance.
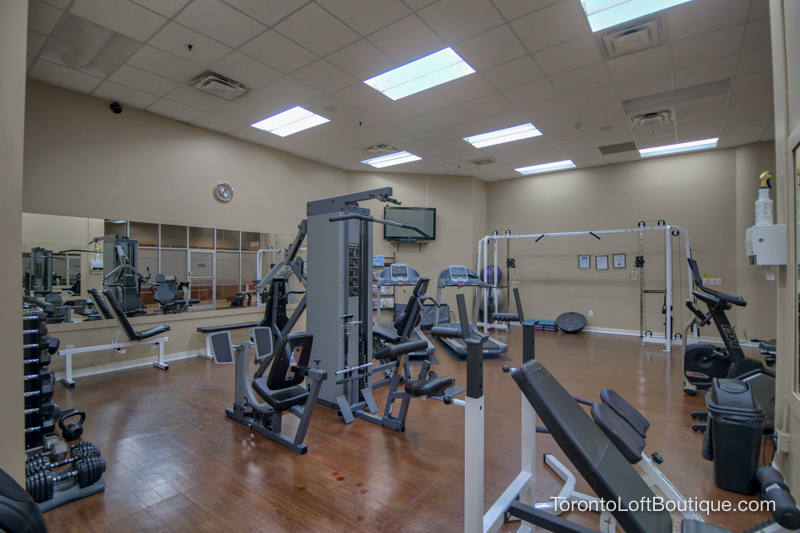
The Network Lofts has a well-appointed modern Fitness Room.
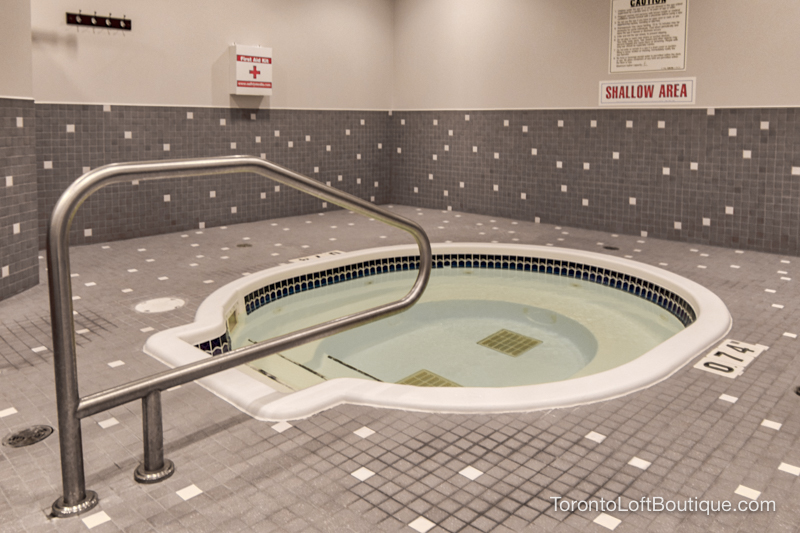
Whirlpool spa
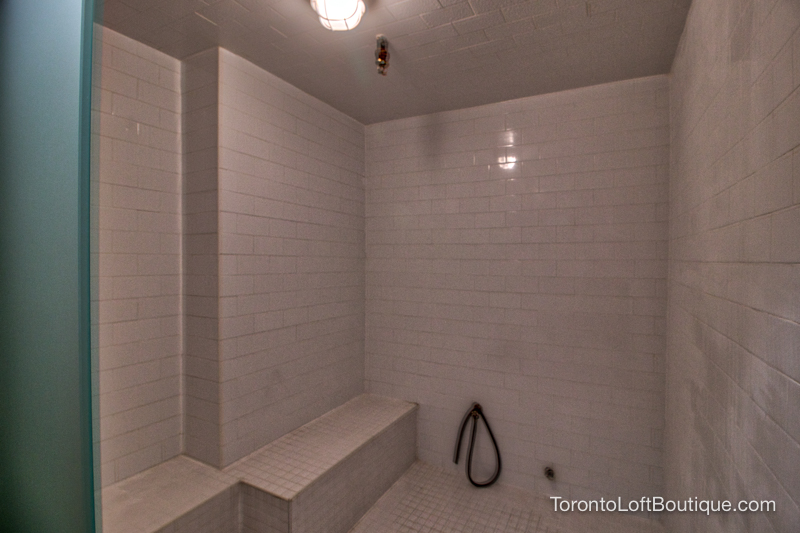
Steam Room
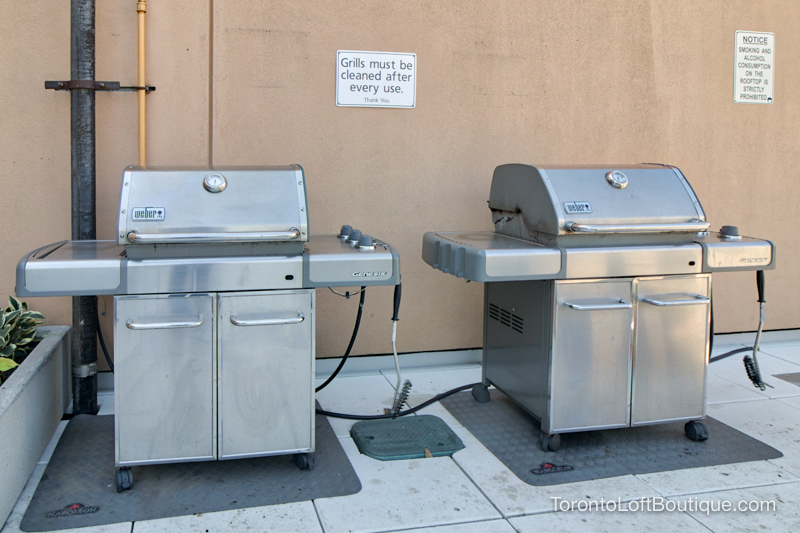
BBQs on the Rooftop Terrace
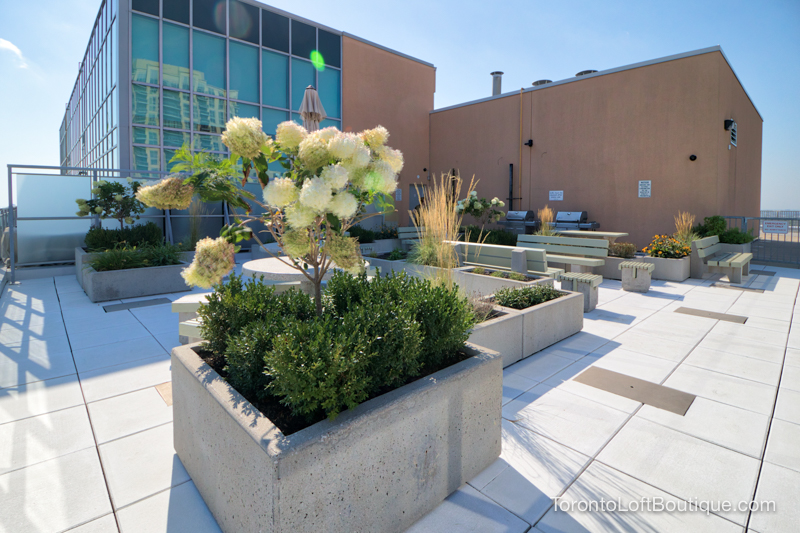
Rooftop terrace has landscaped planters
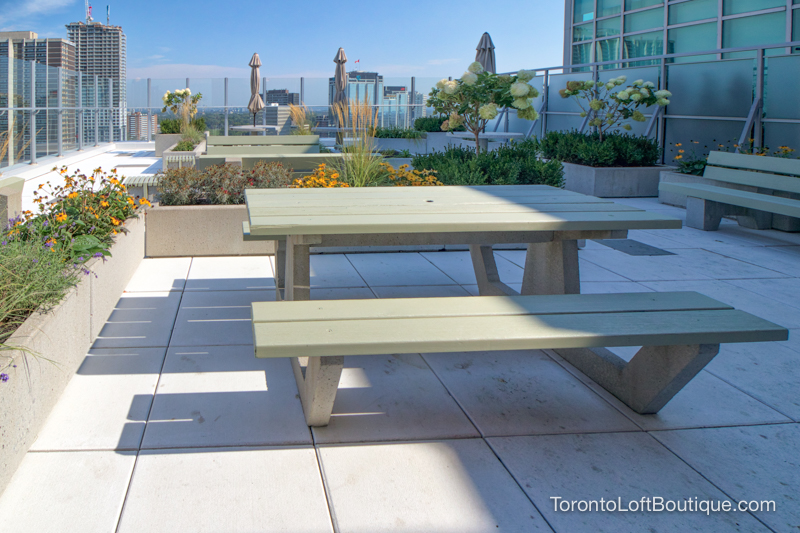
Picnic Table Seating on the terrace
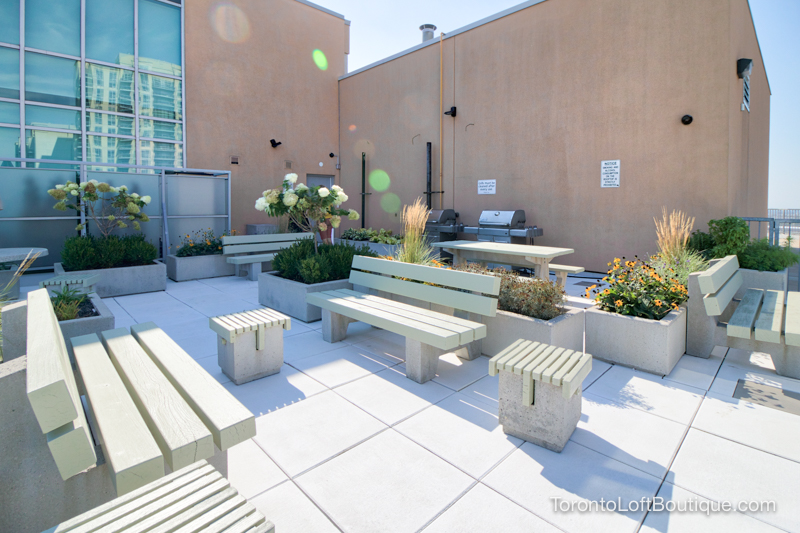
A variety of seating options on the communal rooftop terrace
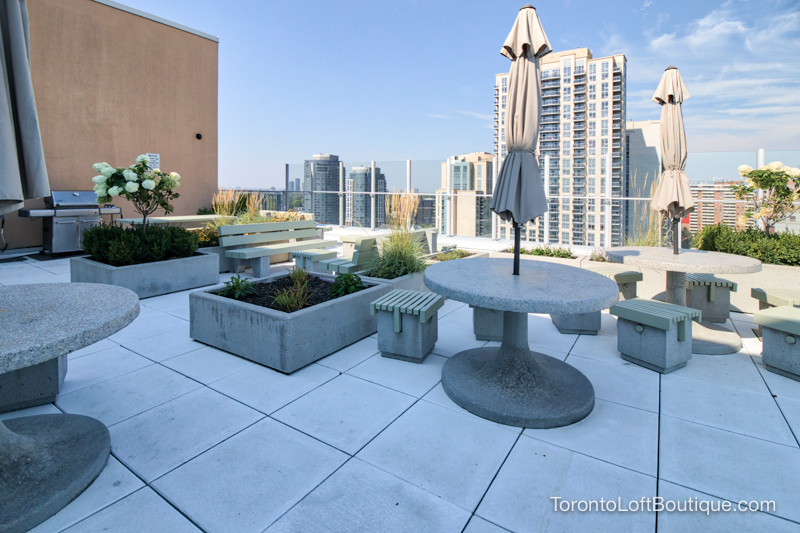
Patio tables and umbrellas on the terrace
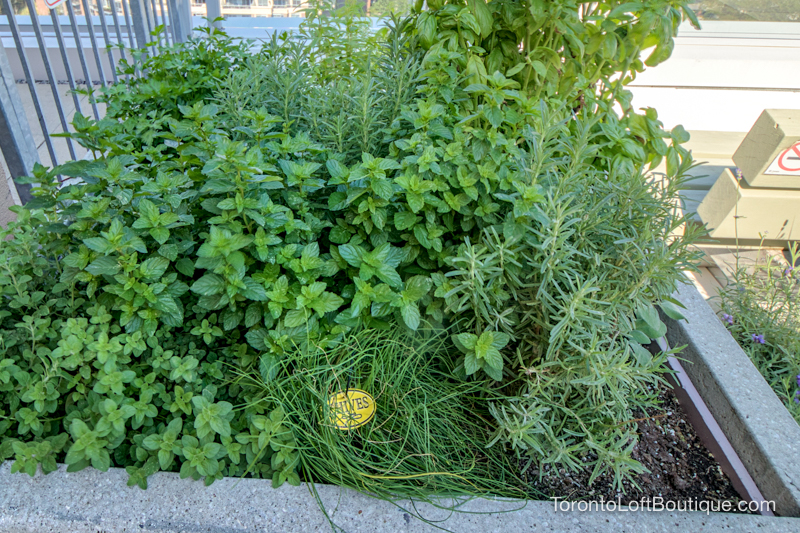
Communal herb garden on the rooftop
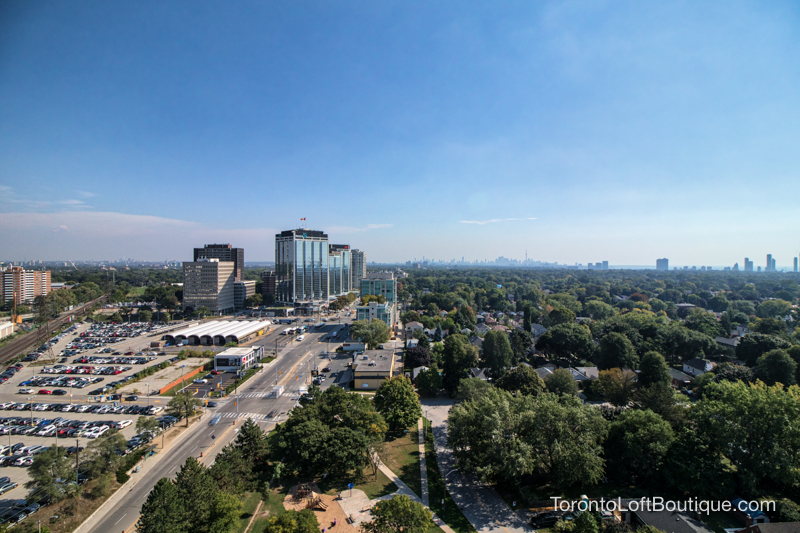
Panoramic views of the city from the terrace.
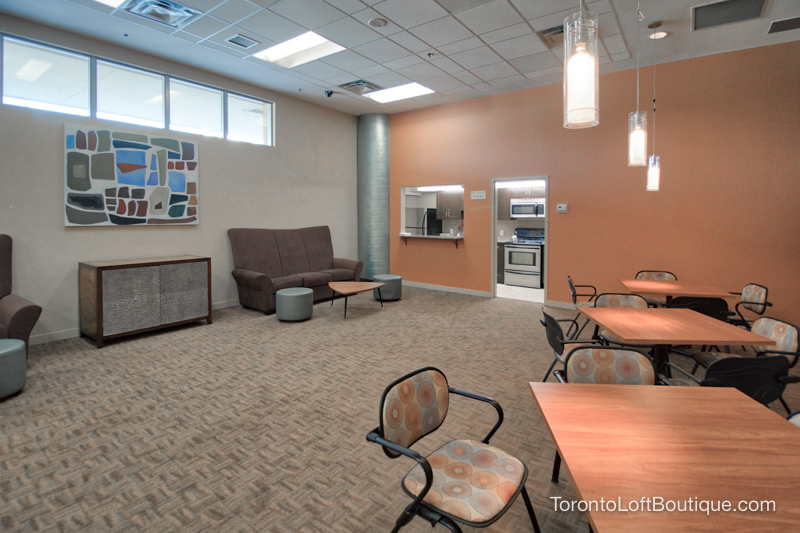
Party room
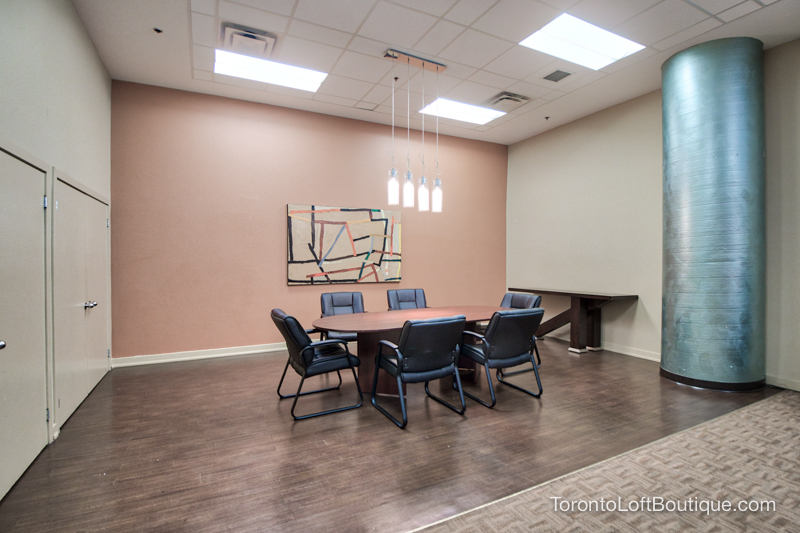
Boardroom table in the meeting room
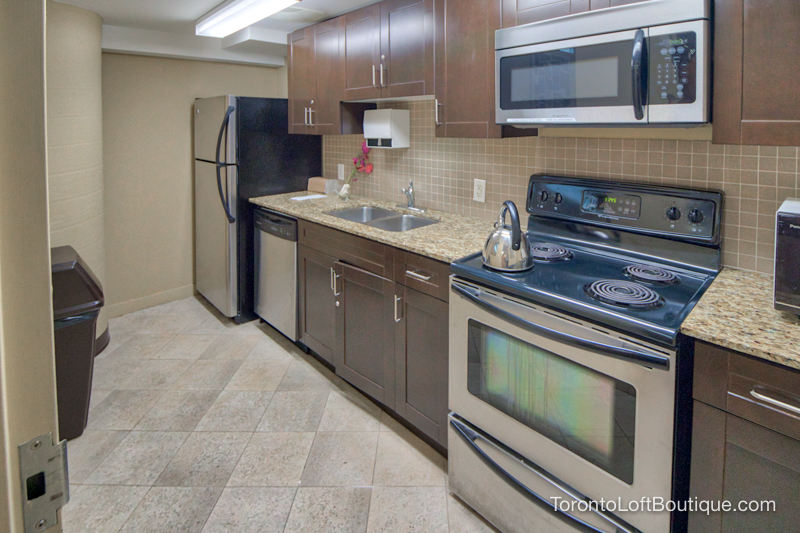
Catering Kitchen in the Party Room
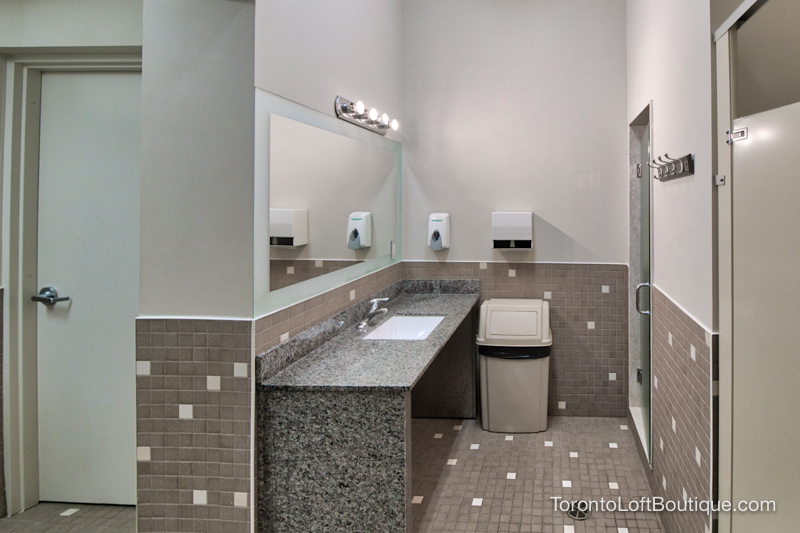
Shower in the changing rooms
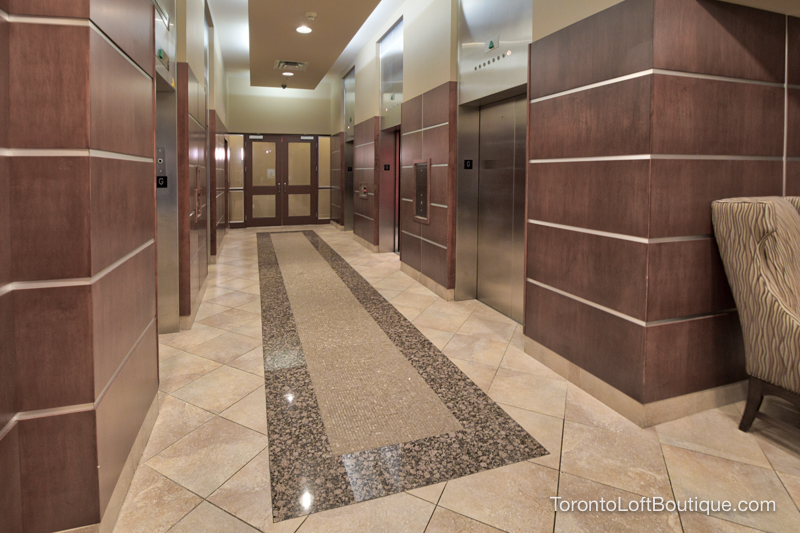
Elevator Lobby
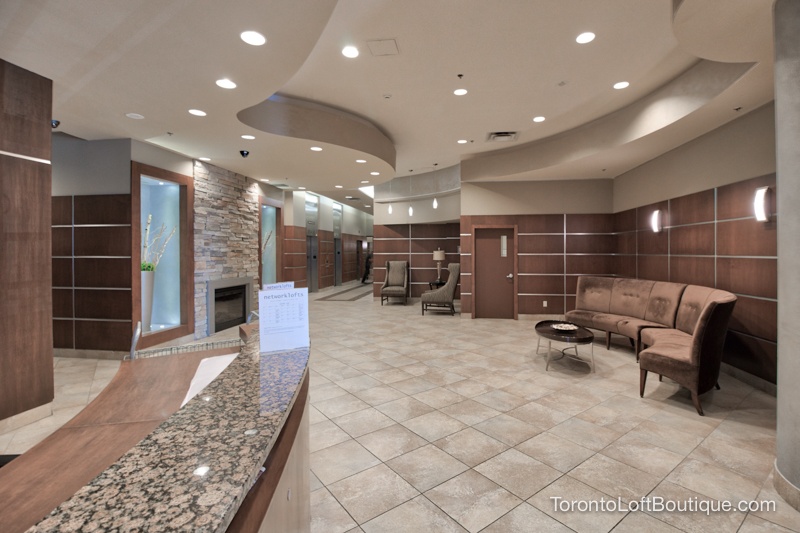
Main Entrance Lobby
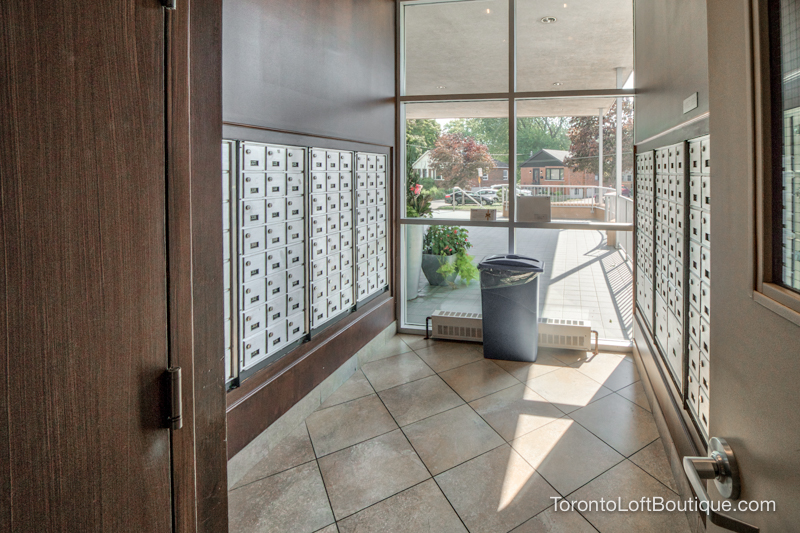
Mailroom
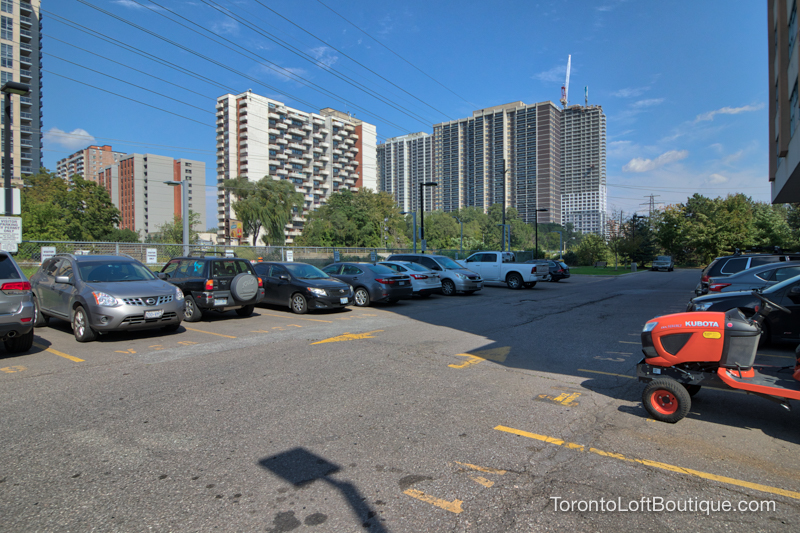
Visitor Parking behind the building
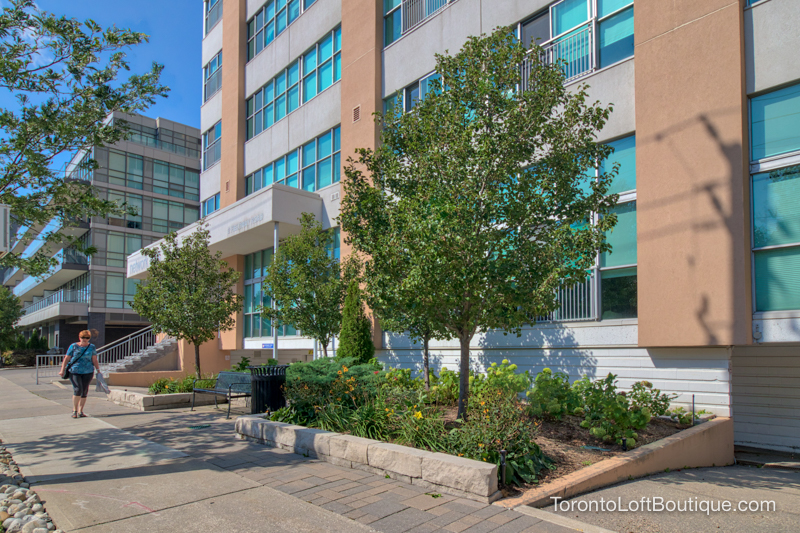
Landscaping at the front of the Network Lofts
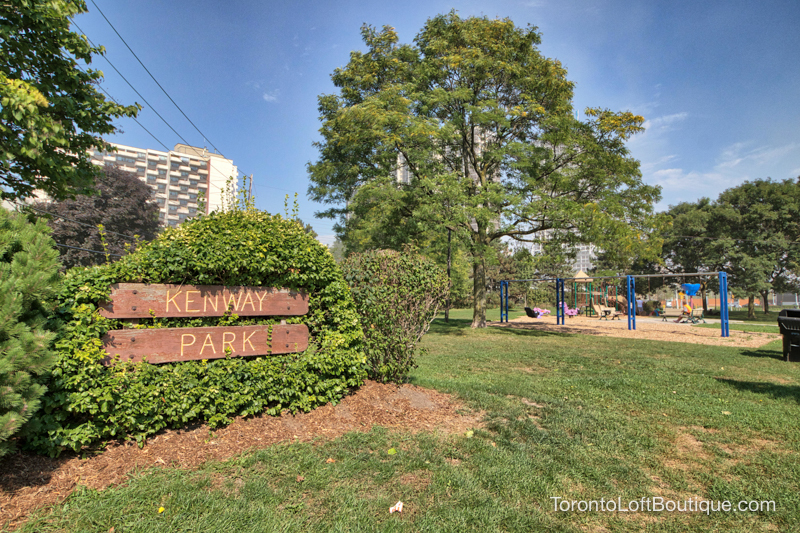
Network Lofts is located right beside a park with kid’s playground
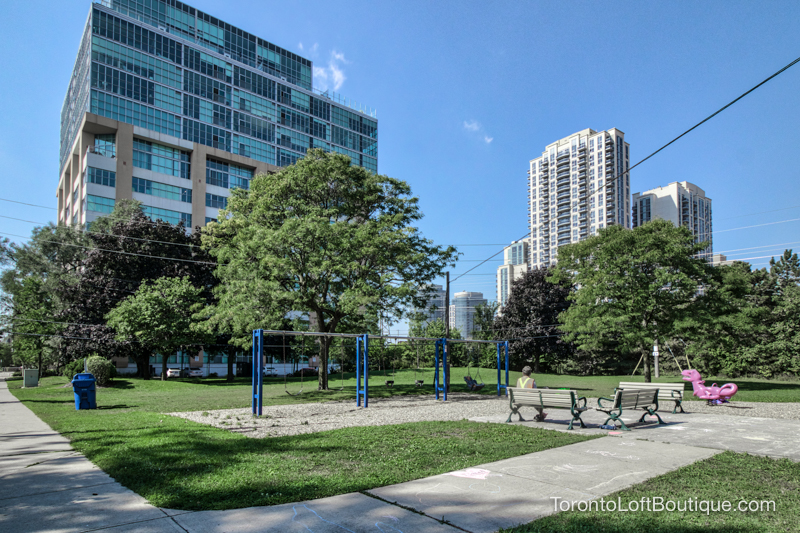
Exterior view of the Network Lofts from Kenway Park
