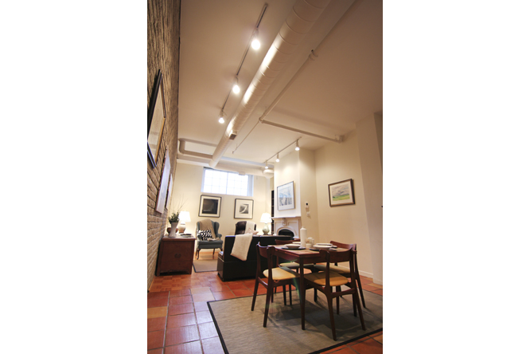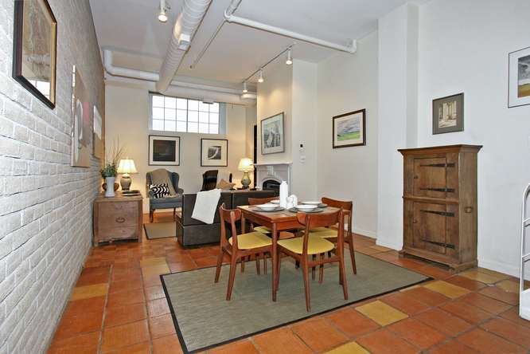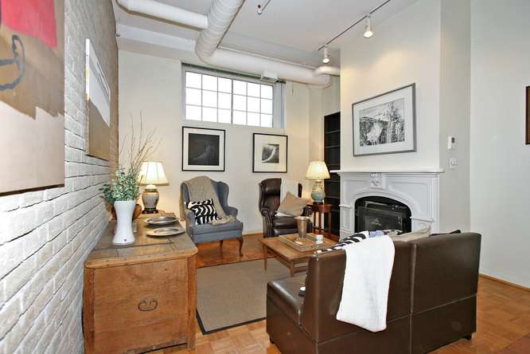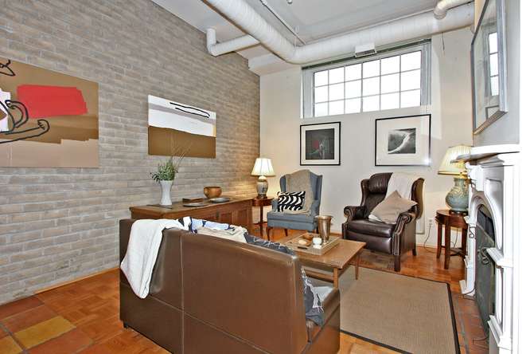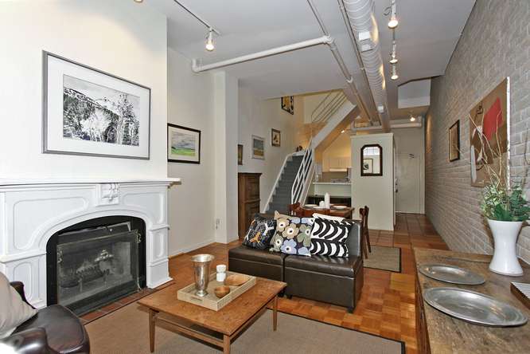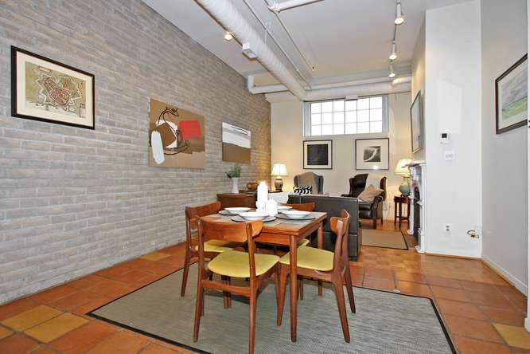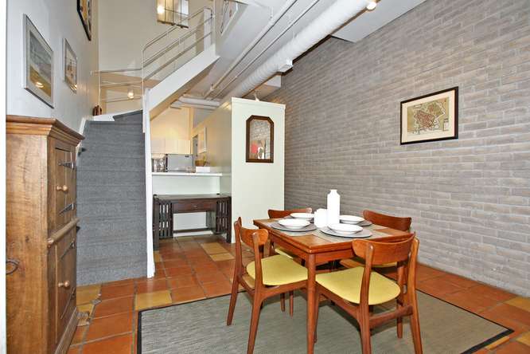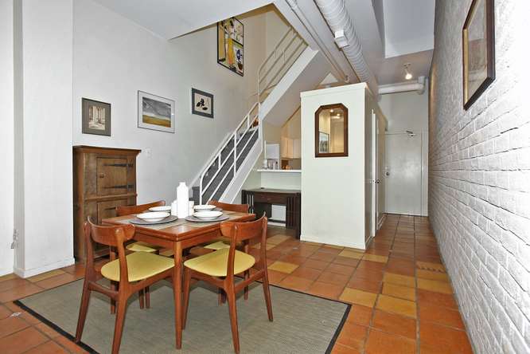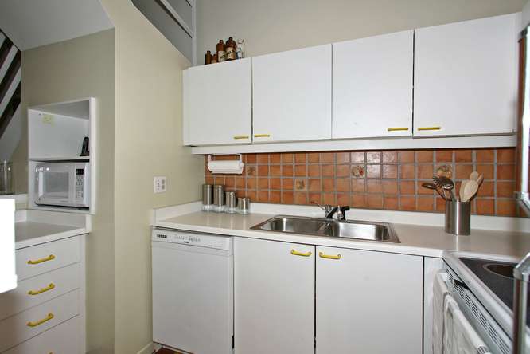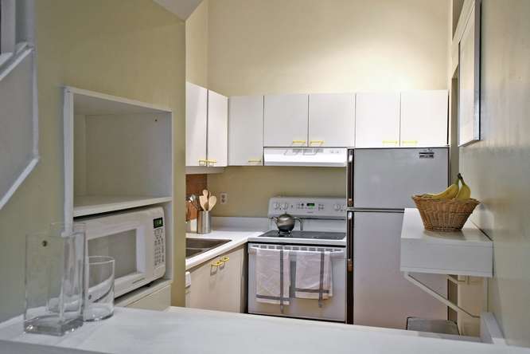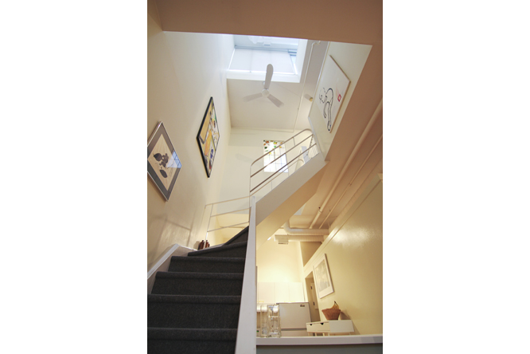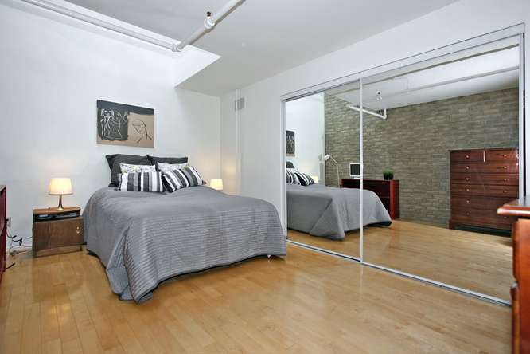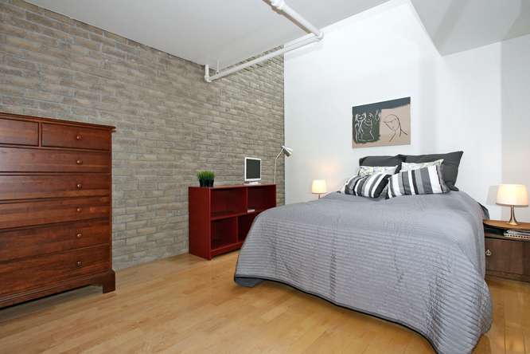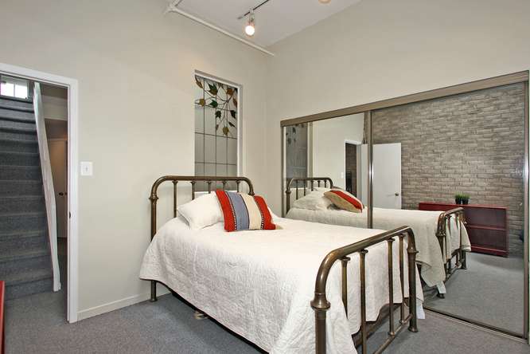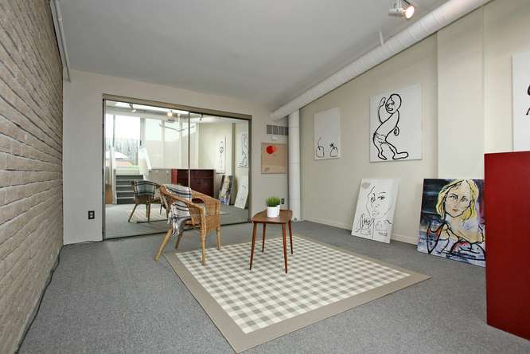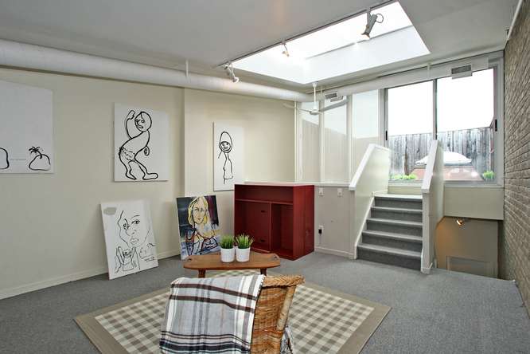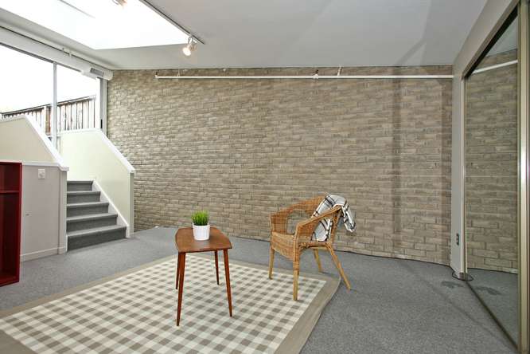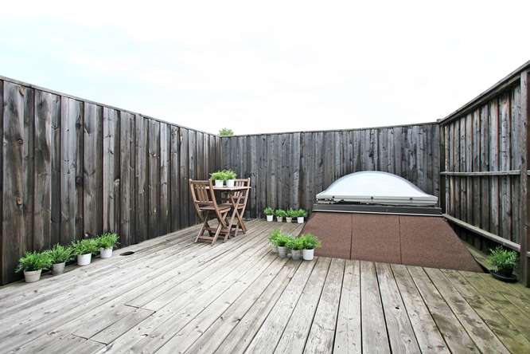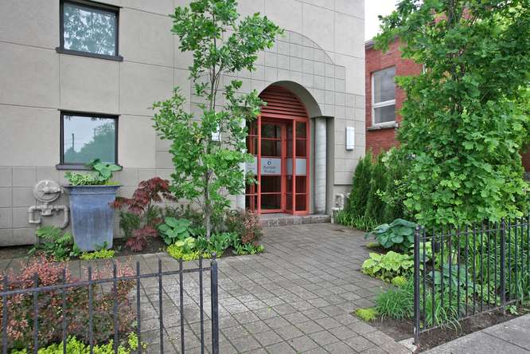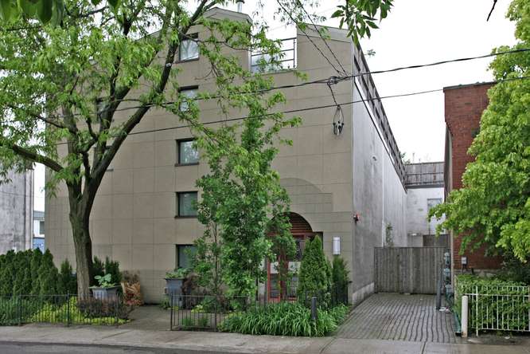11-6 Bartlett Avenue, 6 Bartlett Lofts, Toronto, ON
$575,000 | 2+1 Bedrooms | 2 Bathrooms | Loft | Parking Included
6 Bartlett lofts, one of the first authentic loft conversions in Toronto, offers a fabulously airy and bright 3-storey layout with all of the little extras that make it desirably unique. Features of the loft include: over 1650 square feet of indoor and outdoor living space, a 30-foot high center lightwell and large skylights that provide a joyous amount of natural light, a private rooftop terrace, exposed brick, exposed ductwork, and a wood-burning fireplace.
LOFT DETAILS Approximately 1472 square feet of livable interior loft space; 2 bedrooms + large 3rd floor den/studio with walkout to an approximately 200 square foot private rooftop terrace; 2 bathrooms; open concept 3-storey layout provides an abundance of space; massive central lightwell brings light through the center of the loft from the rooftop all the way to ground level; the dramatically high wall space in the central lightwell provides a perfectly illuminated area to display artwork; beautiful handcrafted metal railings and banisters unify the space with a modern industrial feel; loft height ceilings and exposed ductwork; double closets in both bedrooms provide ample storage. Includes ensuite laundry and a separate private garage with 1 parking space and storage area.
Living/Dining Area
Open-concept living & dining area showcases a wood-burning fireplace with a carved wood mantle and authentic loft features such as exposed brick and ductwork; textured window; track lighting; parquet flooring in the living area; ceramic tile flooring in the dining area. Includes built-in shelving in living room.
Kitchen
Natural sunlight graciously illuminates the kitchen from the third floor lightwell. Appliances include built-in dishwasher, refrigerator, electric range and range hood. Breakfast bar; track lighting; ceramic tile backsplash; ceramic tile flooring.
Master Bedroom
Exposed brick wall; skylight; double closet with mirrored doors; multi-height ceiling; hardwood flooring.
2nd Bedroom
Exposed brick wall; skylight; double closet with mirrored doors; stained glass interior window; vaulted ceiling; track lighting; broadloom.
Den | Studio
Open-concept third floor den with walkout to a private rooftop terrace; spacious and sunlit by a full wall of windows (with a solar blind) and a skylight (with a movable shade); exposed brick wall; exposed ductwork; ceiling fan; track lighting; broadloom. This highly flexible space could be utilized as a 3rd floor living area or as an artist’s studio space.
Bathrooms
4-piece bath located on the second floor with spacious tub, halogen track lighting and ceramic tile flooring. 2-piece powder room located on the main floor with vanity lighting and ceramic tile flooring.
Terrace
Private rooftop terrace with wood flooring and enclosed with a wooden fence.
Extras
Washer and dryer on the third level; wood-burning fireplace; separate private garage with 1 parking space included; air conditioning; sprinkler system throughout the suite; central vac system; 2 ceiling fans; humidifier; owned hot water tank; owned furnace, owned central air conditioner; security system at front entrance.
6 Bartlett Lofts
An intimate 13 unit building, 6 Bartlett is one of Toronto’s first original loft-style conversions. Completed in 1985 by Allan D. Gordon Associates, it won the Ontario Renews Awards in 1985 for its successful conversion to residential housing. A prestigiously unique living space, each with a separate exterior garage space accessed off a laneway, a stunning 30-foot lightwell, interior lighting with skylights and a creative 3rd floor space with terrace. Come live in the rapidly gentrifying Bloorcourt Village and join the loft lifestyle experience. The neighbourhood is home to many small loft projects such as 41 Shanly, 8 Bartlett, 6 Bartlett, 40 West Lofts, Church lofts on Dovercourt, and Hepbourne Hall Lofts.

